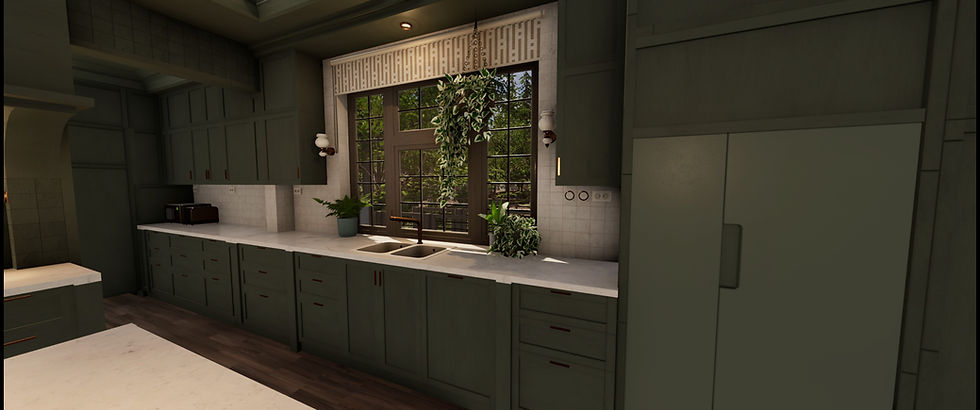My Dream Kitchen — Cozy, Green, and Designed for Real Life
- Tait Loughridge

- Jul 2, 2025
- 2 min read
Updated: Jul 20, 2025
When I picture the home my husband and I hope to build someday, the kitchen is always where my mind goes first.
Design has always been my passion—creating spaces that reflect life, style, and comfort. And while I’m still in the early stages of building my design business, dreaming up spaces like this is part of how I refine my vision and approach.
This kitchen? It’s my personal concept for the heart of our future home.
Disclaimer: I created this concept using House Flipper 2, so this isn’t the final word on materials, hardware, or finishes—but it’s the vision that gets me excited to start planning.

Layered, Inviting, and Just a Little Obsessed with Green
I’ve always loved green—so yes, this is almost an all-green kitchen. But to keep it from feeling overwhelming, I kept the island in warm wood tones for balance.
Here’s what I love most about this space:
Deep rosemary green cabinetry for a timeless, grounded feel
A cozy 10-foot ceiling with painted beams and warm wood details
Natural light pouring in from the large window above the sink
Layered textures and tones that bring warmth without losing function
The same green ceiling beams carry over from the living room for a cohesive flow
The living room just to the right has a vaulted ceiling, which gives contrast and openness—but the kitchen keeps its cozy scale with the comfort-height ceiling and soft materials.

Hidden Functionality — The Walk-In Scullery
One of my favorite features is what you don’t see at first glance:
The kitchen continues behind the range wall into a walk-in scullery, butler’s pantry, and storage space. The countertop wraps seamlessly into that area, giving me tons of extra prep space while keeping the “unpretty” mess out of sight.
As someone who loves to bake, I knew the island had to house two ovens—and still leave room for gathering, serving, and conversation.
Thoughtful Kitchen Details That Make a Difference
Design is about supporting daily life, and for me that means:
A large window to bring in natural light and connect to the outdoors
Recessed task lighting under the cabinets, above the window, and beneath the vent hood
Ample storage to keep the space organized and clutter-free
Brass accents and layered materials for warmth and subtle personality
I’m still on the fence about the pendant lights over the island—it’s one of those design decisions I’ll keep playing with when the time comes. But that’s part of the fun.
Final Thoughts — Dream Now, Refine Later
This isn’t the final kitchen—and that’s okay. Good design evolves. But the heart of it is here:
Comfort, always
Function built in
Timeless tones and textures
Space that feels grounded, warm, and entirely ours
That’s the approach I bring to every project, whether I’m designing for a client or dreaming up our future home with Homebody Designed.








Comments